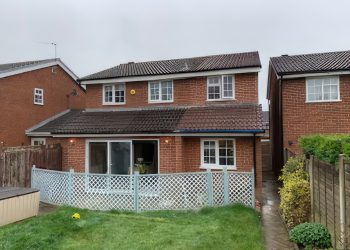FAQs
Leading Loft Conversion & Extensions Specialists


FAQs
Every loft conversion is unique – from the overall size and layout to features like en-suites or bespoke storage. Because of this, the timescale for each project can vary depending on exactly what’s involved.
With over 20 years of experience, we’ve found that most of our loft conversions take around 8 weeks to complete. However, this can vary by a couple of weeks either side, depending on the complexity, design, and additional features you choose.
We’ll always give you a realistic timeline upfront and keep you fully updated throughout the process, so you know exactly what to expect from start to finish.
A simple way to get an idea is by checking your ridge height using a standard tape measure. You’ll need a minimum of 2.2 metres of headroom to make a loft conversion practical and compliant.
Of course, the best way to know for sure is to get in touch with us. We’d be happy to visit your property, assess the space properly, and talk through your ideas. From there, we’ll provide a free, no-obligation quote, along with expert advice tailored to your home.
Thinking about converting your loft? It’s a fantastic way to gain valuable extra space for you and your family, while also adding significant value to your home. In fact, according to the HomeOwners Association, a well-executed loft conversion can boost your property’s resale value by up to 20%.
Put simply, a loft conversion is a smart investment – provided it’s done properly from the outset.
One of the most common questions we’re asked at Midlands Construction Services is about cost – and understandably so. While every project is unique, a typical loft conversion tends to range between £35,000 and £50,000. The final cost depends on several factors, including the type of conversion, the number of windows or dormers, and of course the overall size and complexity of the space.
In most cases, disruption is minimal, especially if your existing ceilings don’t need to be lowered. The majority of the work takes place entirely within the loft space, meaning your day-to-day life downstairs is largely unaffected.
Where possible, all structural and heavy work is carried out externally using scaffolding, so we can access the loft without needing to go through your home during the early stages of the build.
We always aim to keep noise, mess, and disruption to an absolute minimum – so you can carry on with life as normal while we bring your new space to life.
We actively encourage our customers to be involved throughout the project – after all, it’s your home and your vision we’re bringing to life. From start to finish, we’ll keep you fully updated at every stage of the conversion to ensure you’re happy with how things are progressing.
When it comes to the design and planning phase, your input is essential. We’ll work closely with you to shape the layout and features you want, while taking care of all the technical details, paperwork, and submissions on your behalf.
Our goal is simple: to deliver your dream loft conversion with as little hassle as possible – and a finished space you’ll love for years to come.
In many cases, loft conversions fall under Permitted Development, meaning planning permission isn’t required. However, if you're altering the roof height or shape, or if your property is listed or in a conservation area, you may need formal approval. Don’t worry — we’ll advise you and handle all planning requirements if needed.
You'll need a minimum of 2.2 metres of head height at the highest point of your loft to meet building regulation standards and ensure the space is practical to use.
Yes, definitely. Many customers choose to include en-suites, built-in wardrobes, or storage solutions as part of their conversion. We’ll design the space around your needs to make the most of every inch.
Yes — a well-designed loft conversion can increase your property’s value by up to 20%, according to the HomeOwners Association. It’s a great investment both for extra living space and future resale value.
Just give us a call or send us a message. We’ll arrange a free, no-obligation consultation where we can assess your loft space, talk through your ideas, and provide a detailed quotation.
